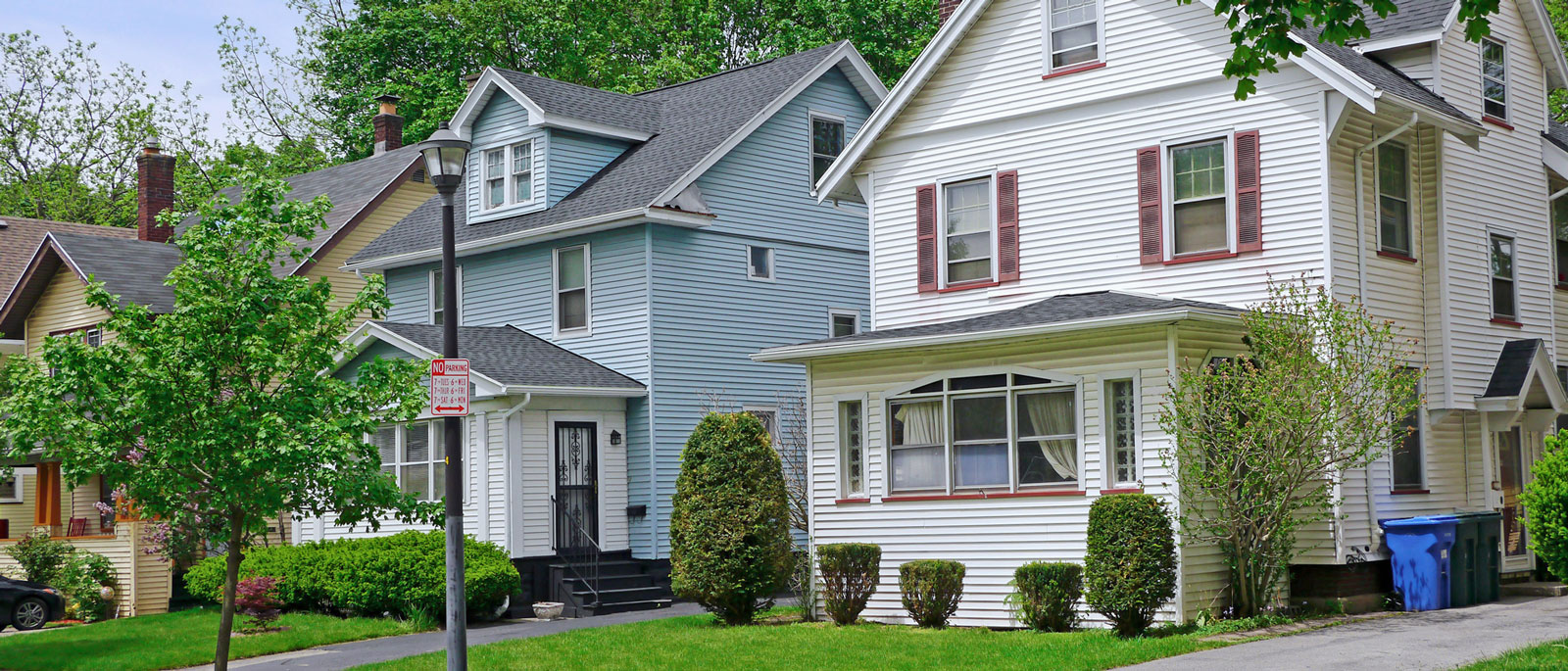65 Oceanside Drive, Saco, ME 04072
- Date Added:
2025-06-19 19:26:28
- Property Type:
Residential
- Property Sub-Type:
Single Family Residence
- MLS #:
1621372
- Status:
Active Under Contract
- Year Built:
1949
- Bedrooms:
2
- Bathrooms:
2
Description
Open House Sunday 6/8 11am - 1pm. Wake Up to the Sound of Waves and Breathtaking Ocean Views Welcome to your year-round beachfront escape in the peaceful, sought-after neighborhood of Kinney Shores. This charming coastal cottage offers sweeping panoramic views of the Atlantic, with iconic lighthouses and seven miles of pristine white sand beach right outside your door. Whether you're seeking tranquility or activity, you'll find both here. Enjoy the serenity of your surroundings, or take a five-minute stroll to nearby Ocean Park Village, where you'll find a nostalgic soda fountain, a quaint library, and classic shuffleboard courts. Inside, the open-concept layout is perfect for coastal living. The spacious eat-in kitchen flows into a cozy living room with a fireplace and stunning, unobstructed views of the ocean. Upstairs, two inviting bedrooms open to a private deck with sleek glass railings—perfect for savoring sunrise coffee or moonlit evenings. A luxurious, spa-like bathroom features a custom-tiled shower and a soaking tub for ultimate relaxation. A spiral staircase leads to the finished lower level, offering two versatile bonus rooms and an additional full bath—ideal for guests, a home office, or a media space. With ample storage, off-street parking for four or more vehicles, and room for all your beach toys, this home is as functional as it is beautiful. After a day on the sand, rinse off in the outdoor shower and unwind on the expanded deck as the sun sets and the moon rises over the Atlantic. Whether you're looking for a personal retreat, a solid investment with strong rental history, or a place to build generations of memories, this rare Maine beachfront property is a true gem.
Features
- Number of Rooms:
8
- Electric:
Circuit Breakers
- Water:
Public
- Heat System:
Zoned, Hot Water, Baseboard
Property Features
- Style:
Contemporary, Cottage
- Roof:
Metal
- Driveway:
Paved
- Construction:
Wood Siding, Shingle Siding, Wood Frame
- Parking:
1 - 4 Spaces, Paved, On Site, Off Street
- SqFt Finished Above Grade:
1100
- Water Frontage:
Yes
Neighborhood Details
- County:
York
- Zoning:
Shoreland
- Lot Size:
0.06 acres
Financials
- Listing Price:
$1,395,000.00
- Full Tax Amount:
$9238






























































